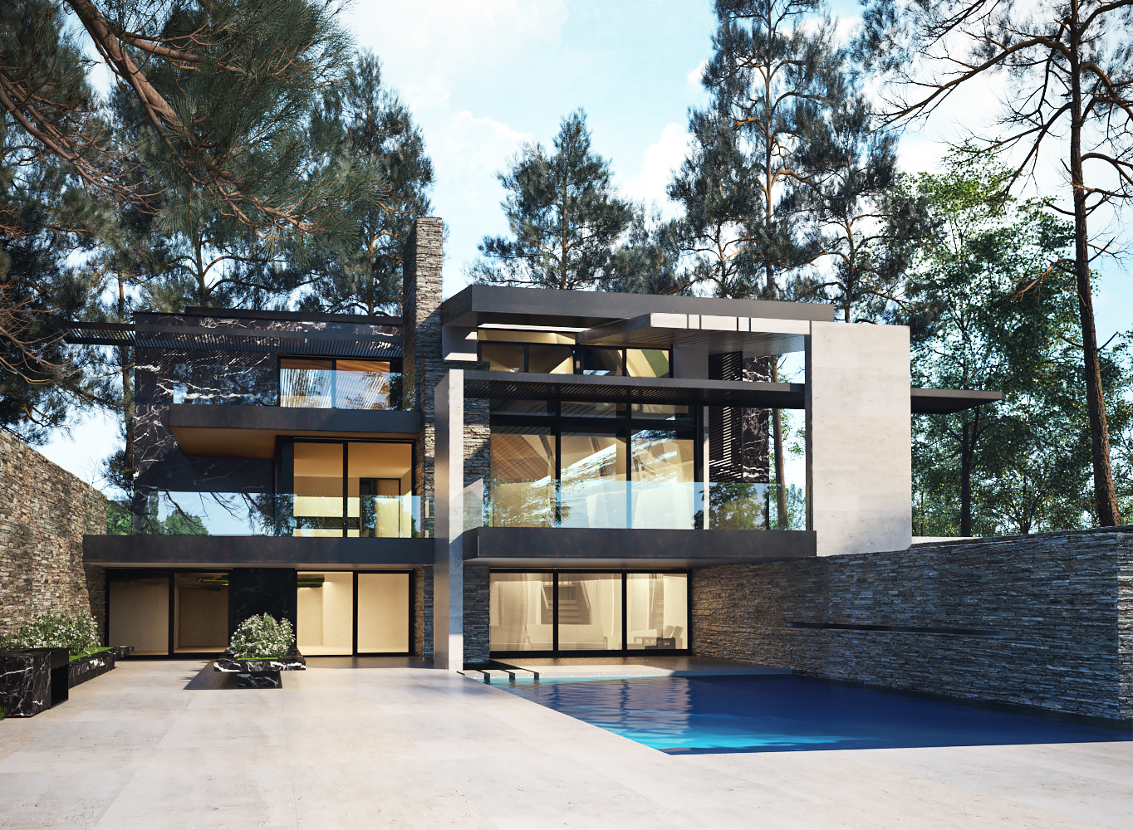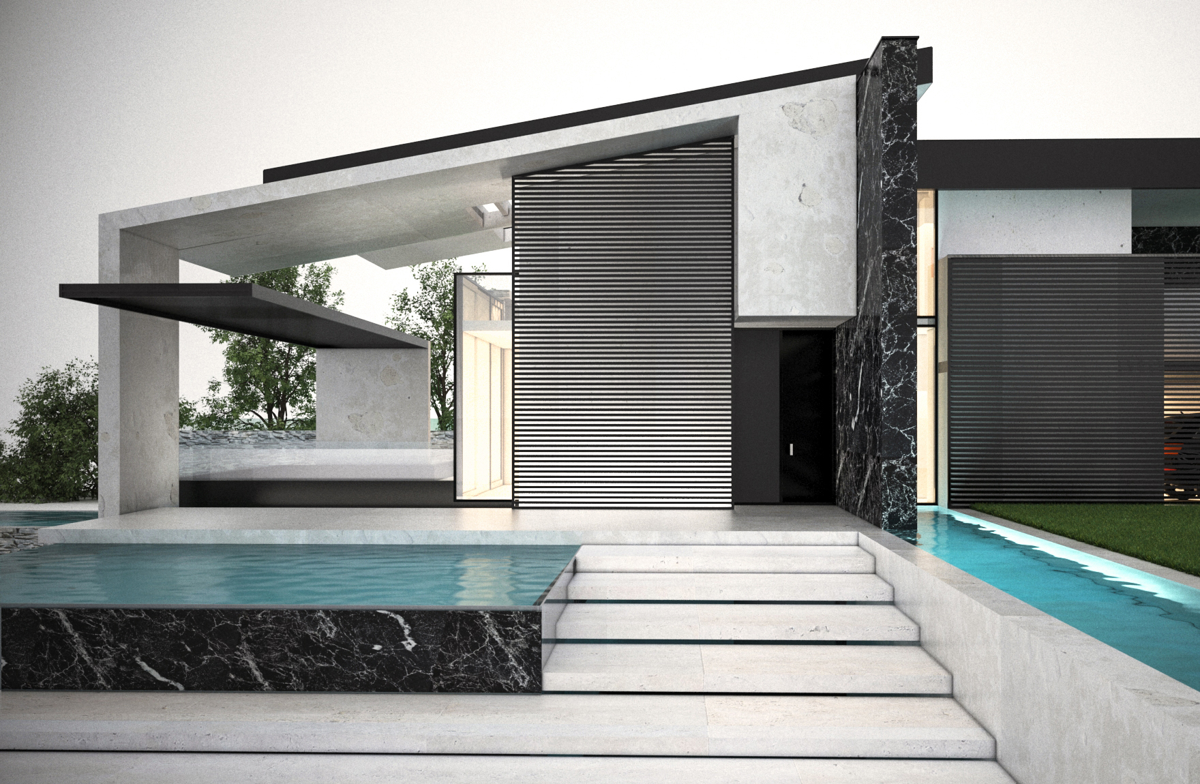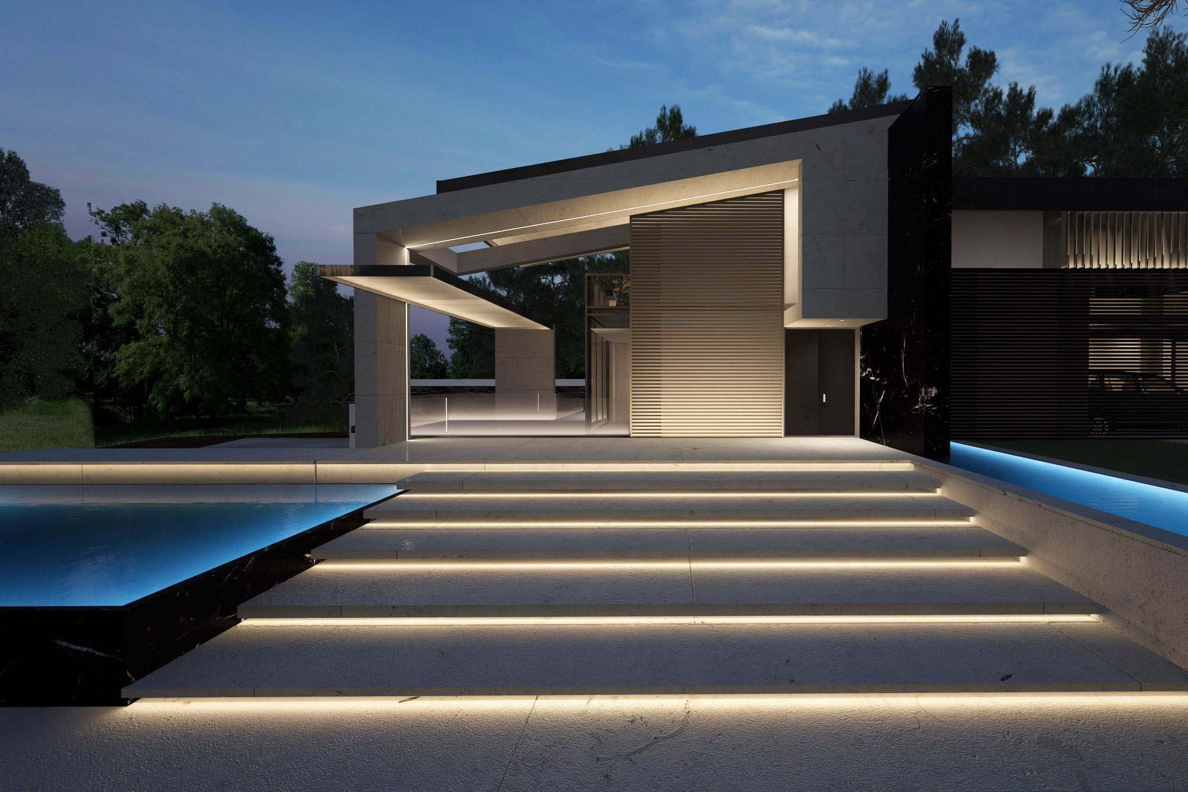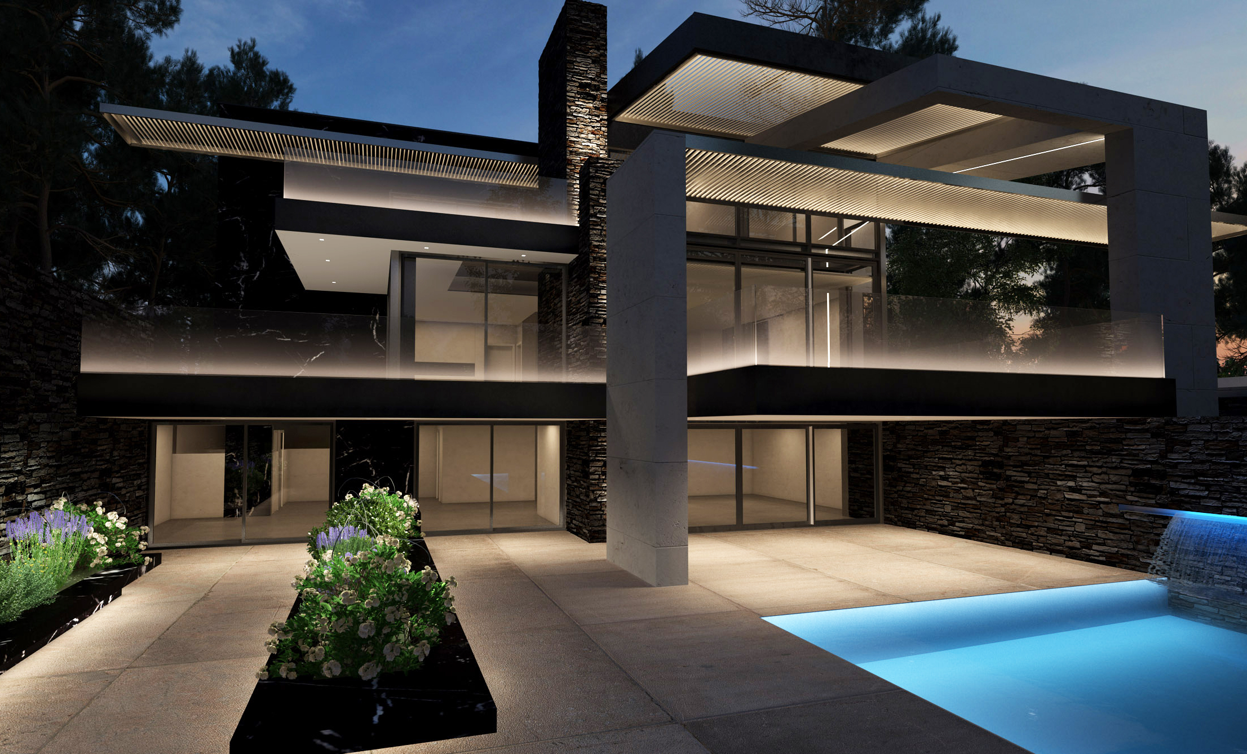

Luxury Villa
LOCATION
Rhodes island, Greece
YEAR
2018
ASSOCIATE ARCHITECT-DESIGNER
Lefteris Maris
SIZE
280 m2
CLIENT
Private
PROJECT CATEGORY
Housing / Residences
Villa is built on a plot of 800 sqm, excellent conceptual performed on three levels, living area of 280 sqm. The underground floor consists of parking area, a living room, dining room, kitchen, 1 bathroom, a storage space and a studio with a direct access at the open space of the pool area. The inner staircase leads to the ground floor which consists of a storage and engine room, kitchen with a pantry, living room, dining area , home cinema, private studio, and the main entrance of the villa and balcony with the view at the pool area. On the first floor there are 2 bedrooms, master bedroom, 2 bathrooms, changing room with wardrobes. The villa is exquisitely architecturally designed with different volumes and shapes that creat in and out spacious areas and terraces offering impeccable views of the pool and the beautiful surrounding area. One of the attractiveness of this impressive estate is the infinity pool with sunbathing area and a garden enhanced by low and high Mediterranean herbs that provide full privacy to future owners.



